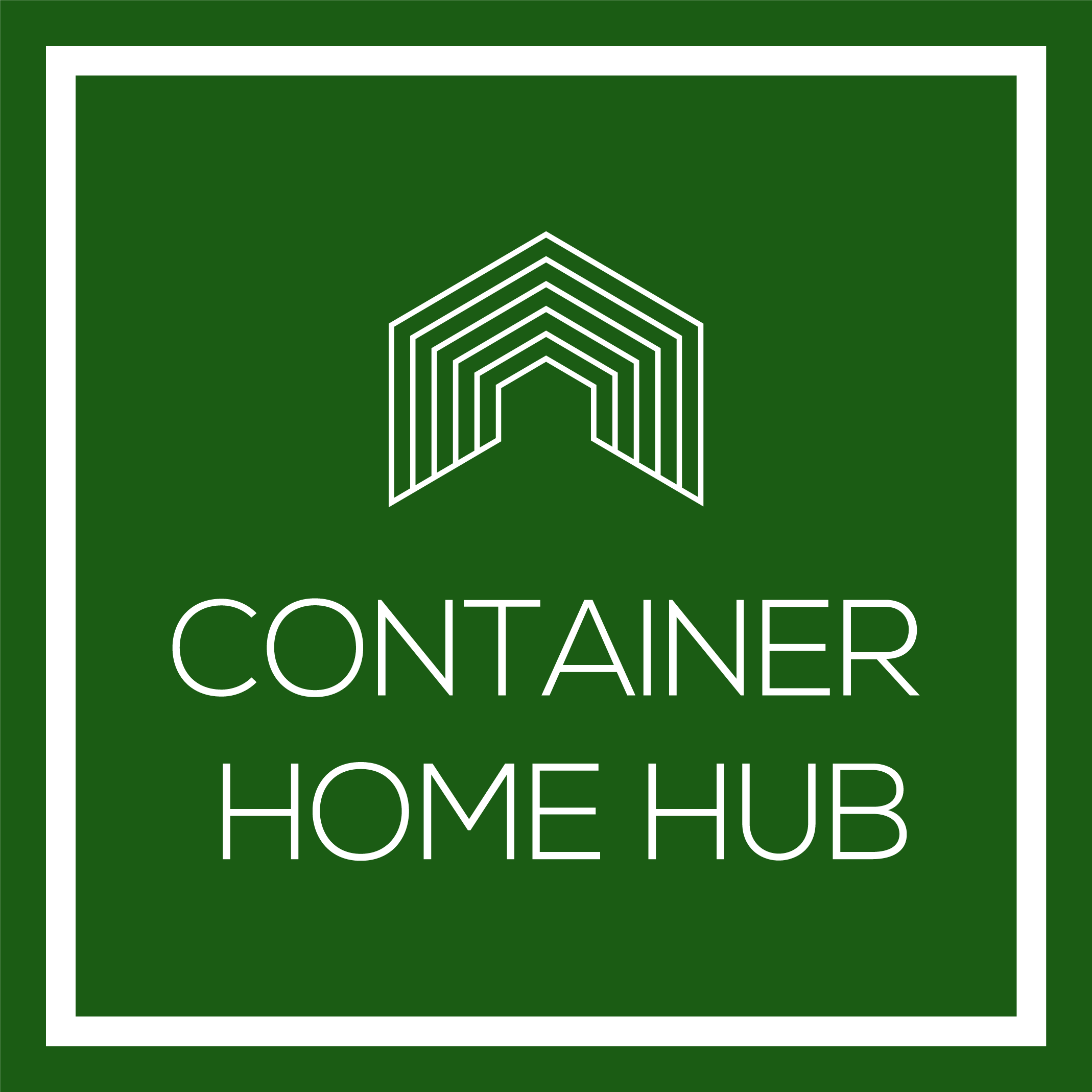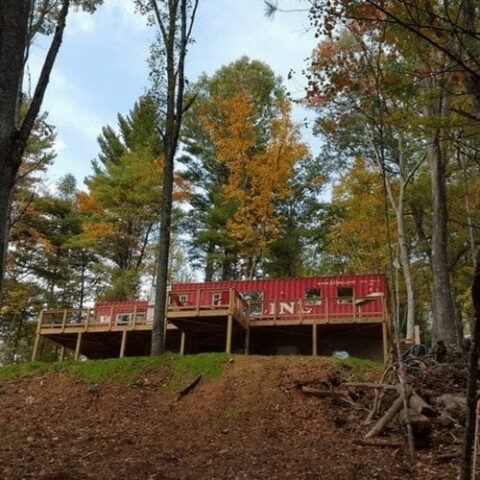
Greetings from North Carolina! 🙂
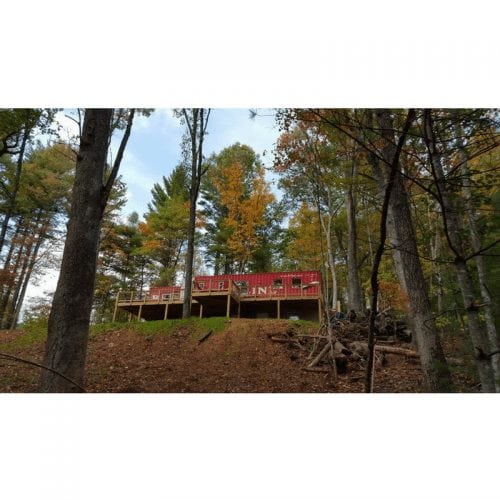
Today’s featured shipping container home here on Container Home Hub is a traditional and impressive shipping container residence in West Jefferson, North Carolina. Built by owners Bibi Villazon-Abbott and Don Abbott, the 640 sq. ft. container house with a matching basement used two 40 foot high cube shipping containers. The house includes a wooden decked area of 720 sq. ft., a single bedroom, living room, full bathroom, a kitchen, and a fireplace.
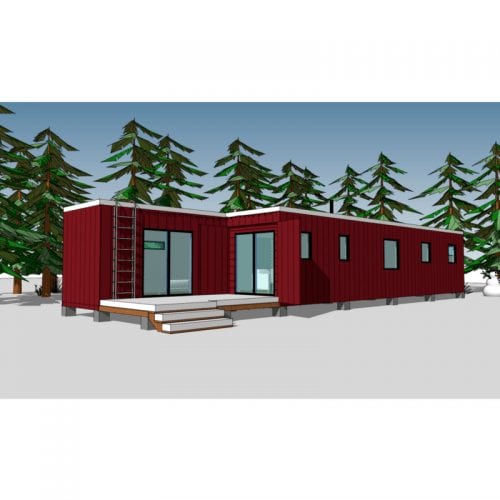
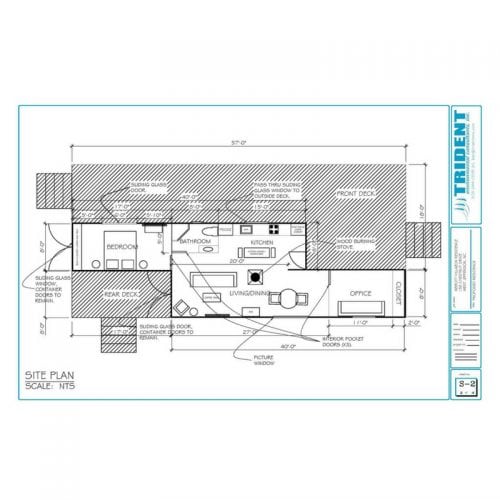
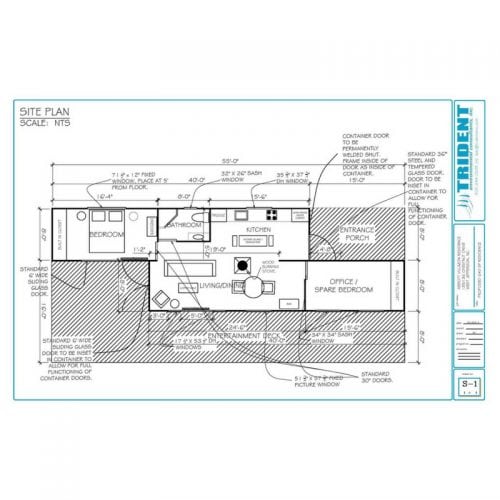
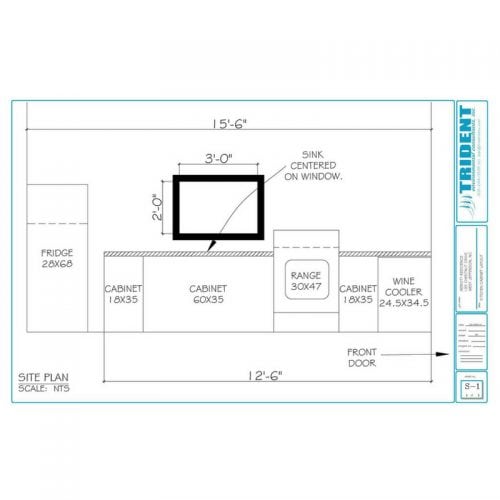
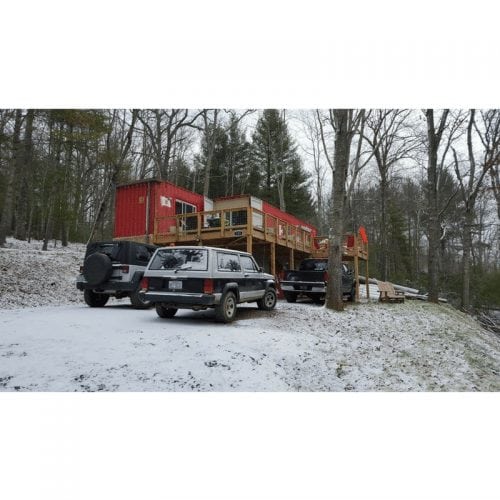
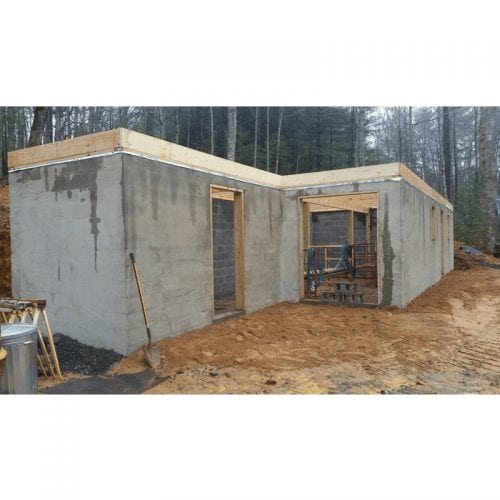
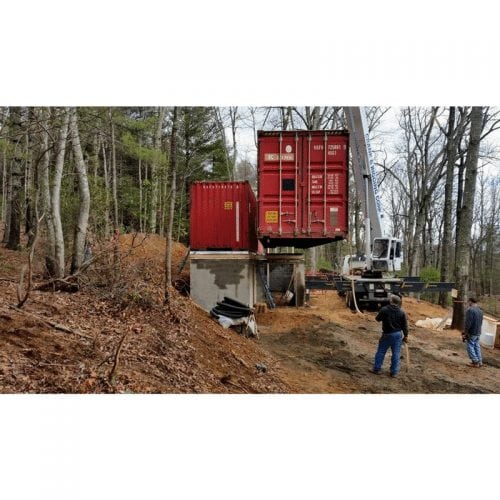
The cement basement floor was fabricated to match the dual shipping container residence up top. This unique design is a great way to integrate the already existing lay of the land. We love the outside-the-box thinking that this floor plan has utilized to create something truly original.
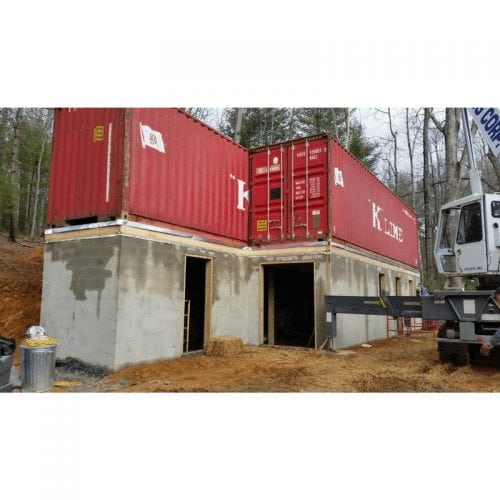
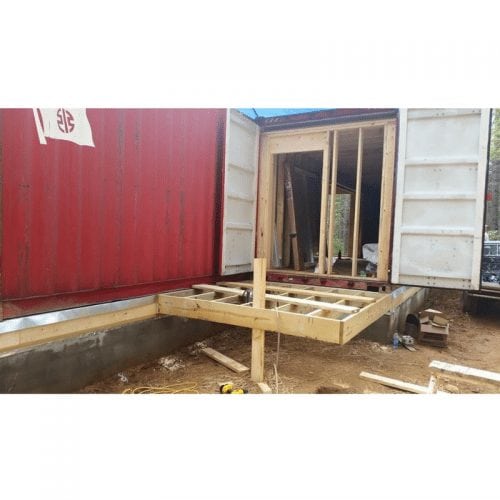
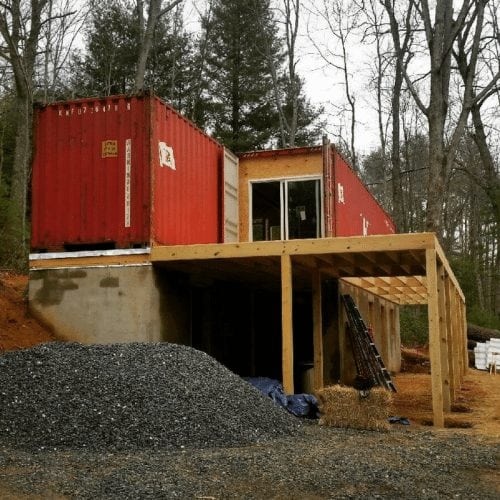
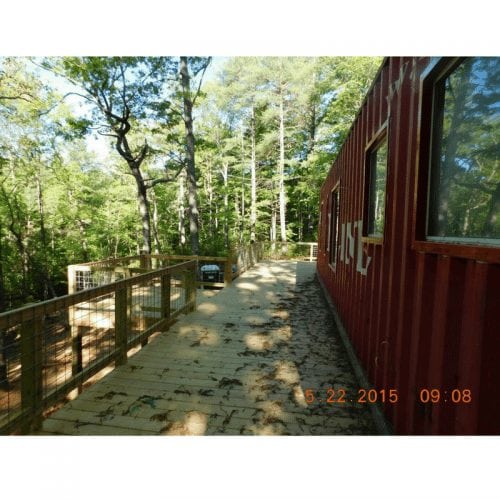
The wrap around porch on this shipping container residence is one of its crown jewels. With a small house, it is always important to have some kind of access to the outside that can help give more space to the people living within it. The wood pillars that flank the covered area below the porch are a great, rural looking touch as well.
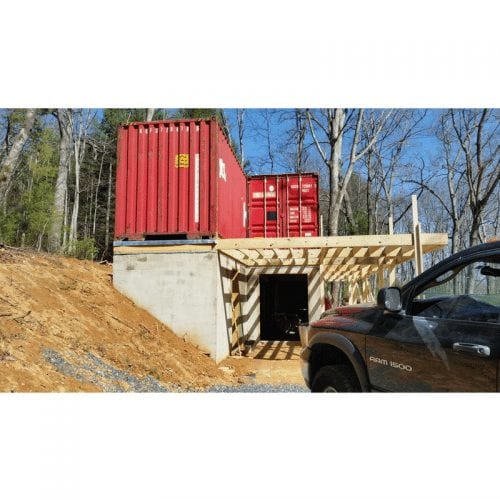
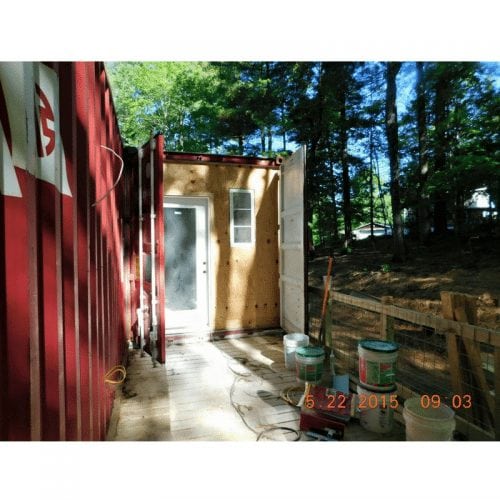
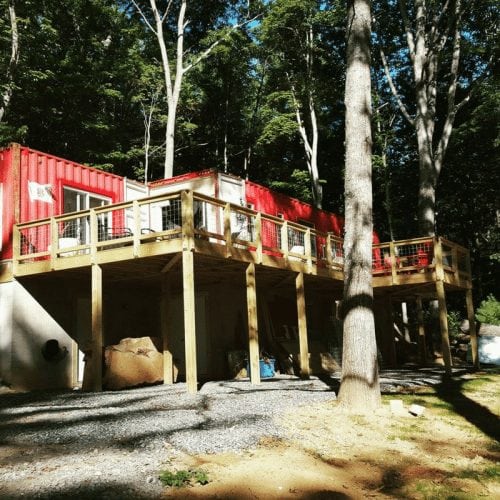
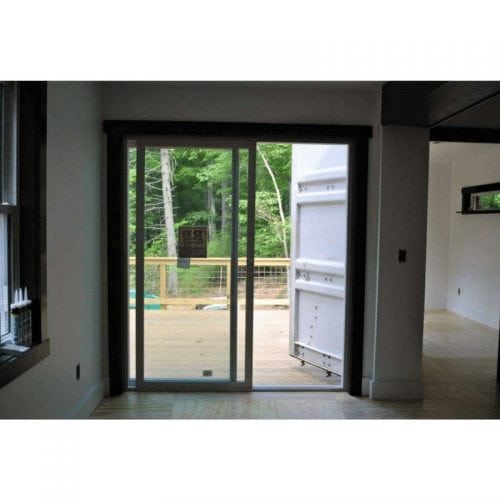
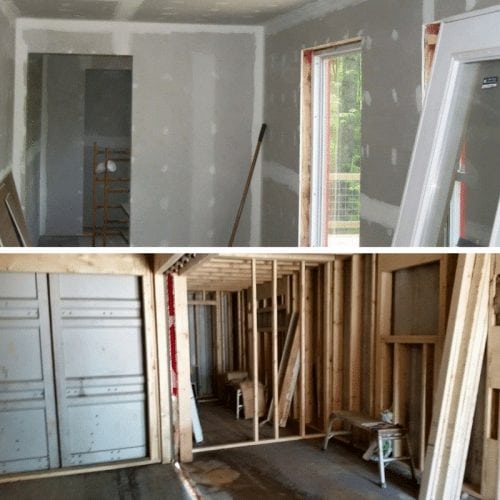
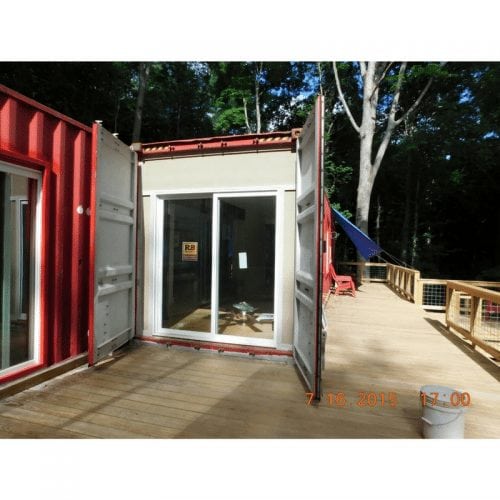
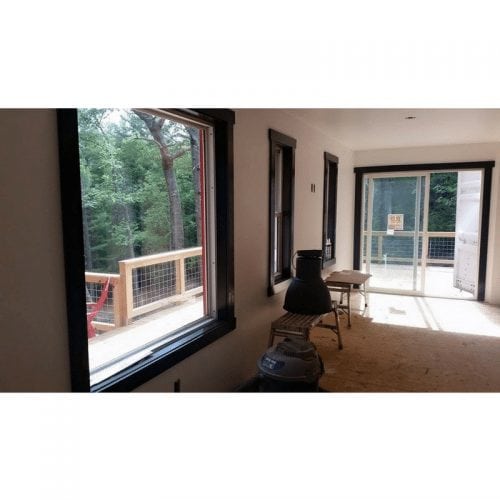
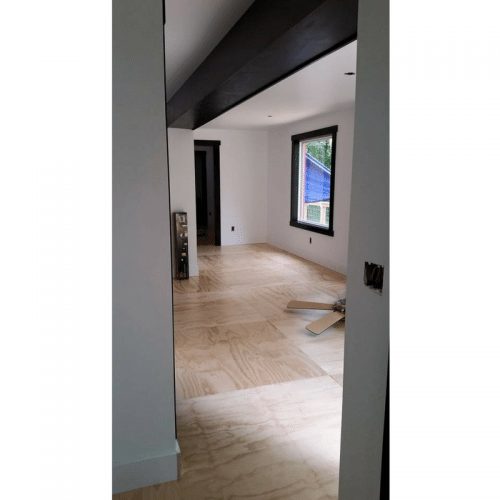
We love the laminate floors and white paint of the interior of this shipping container residence. This modern interior design helps offset some of the more rural feeling elements of the exterior and bring a homey atmosphere as soon as you walk through the door.
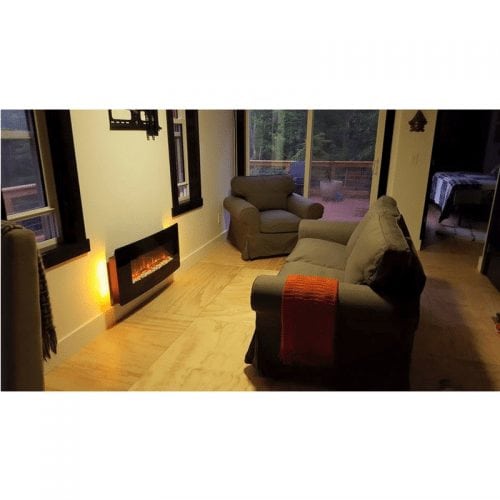
The sliding doors that lead to the large porch are another great way to add to the flow of the house and give a nice, spacious feel to the inside. Since any shipping container residence is going to have a narrow floor plan, it is important to make the outdoors as accessible as possible. We think they have done a great job of planning for this and executing it effectively.
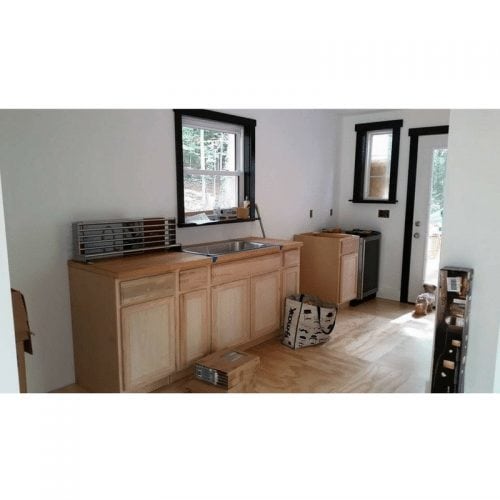
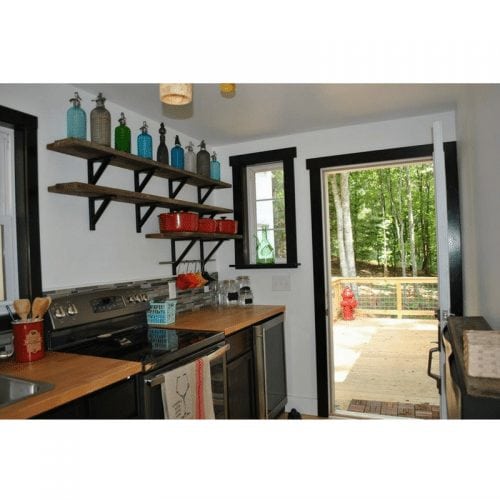
The stainless steel appliances and custom wood countertops and cabinets are another wonderful design element in this shipping container residence. The large door to the side of the kitchen that leads to the porch is a great way to keep the kitchen from feeling closed off from the outside. Since the porch also leads to the living area, it helps the whole house feel connected and cohesive.
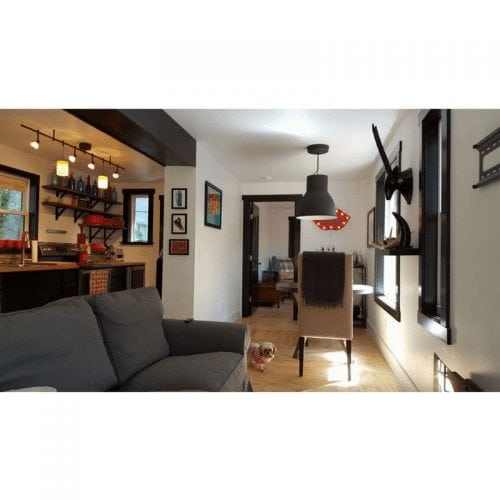
The open floor plan as you get deeper into this shipping container residence is another great way that the designers have utilized the space that they have available. Connecting this kitchen with the front living area and the dining area allows everyone in the home to have immediate access to any room in the house.
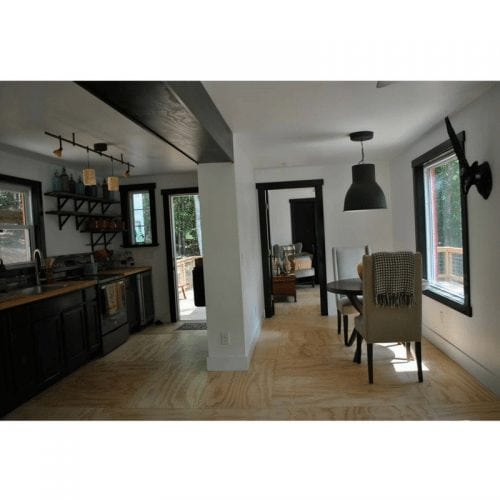
We love the contrast of the bold lighting fixtures and the large dark beam that separates on half of this shipping container residence from the other. It allows each space to have its own individual feel without cutting them off from each other.
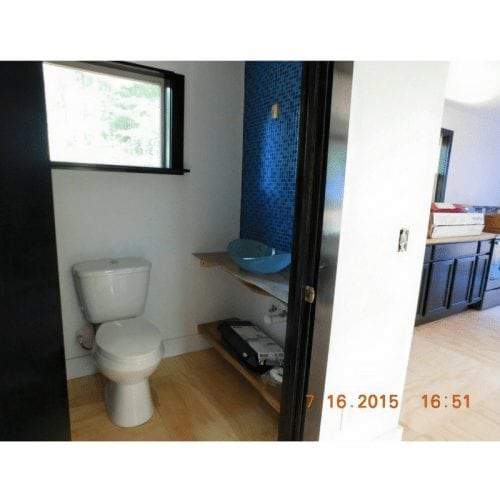
Things don’t get any less bold when you get to the bathroom, either. The blue tile of the shower is a marvelous accent piece that makes the space look bigger and also makes a statement. The fact that it contrasts with the continuation of the laminate flooring is another interesting design choice that helps tie this shipping container home together.
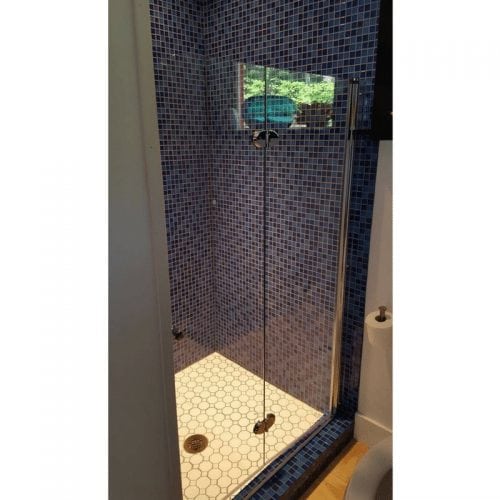
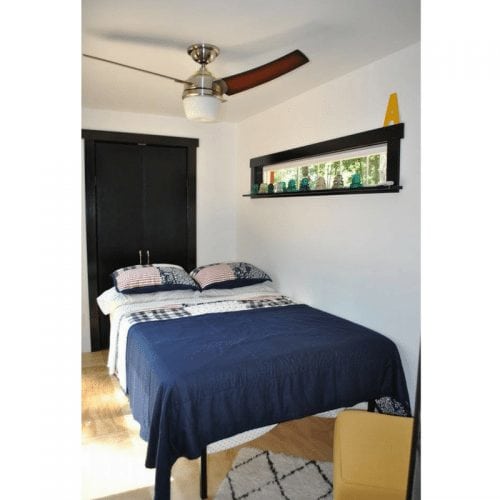
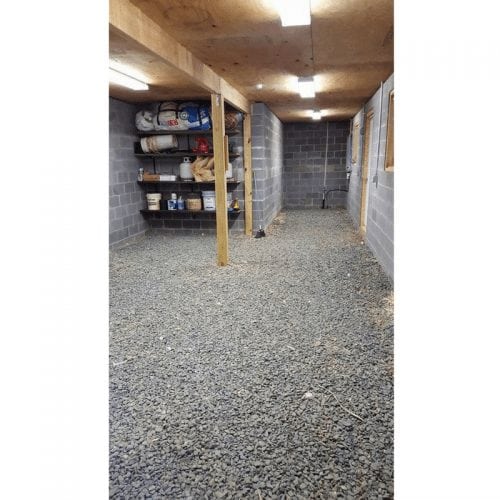
The basement space is also well lit and inviting. This large area is a great place for storage and the gravel floor allows for efficient drainage to prevent any runoff from accumulating from the hill that the home is built against.
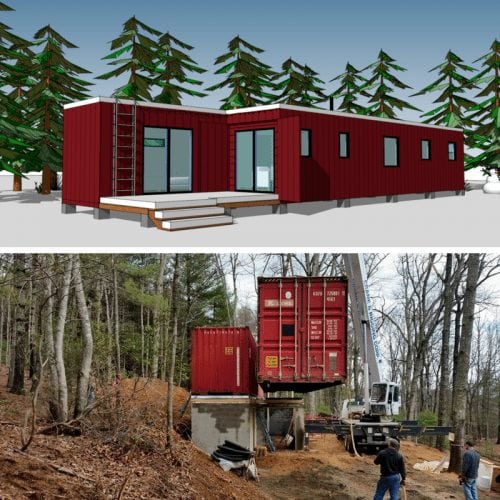
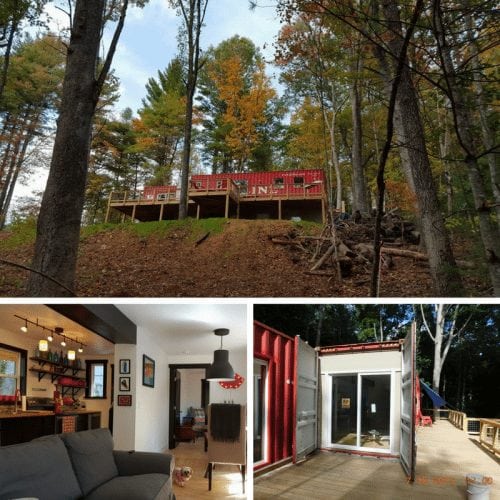
This shipping container residence is incredibly well planned and has something for everyone. The cohesive nature of all the spaces combined with the individual touches of each area makes the entire home feel bigger without sacrificing any of the unique design elements that are specific to each room. We love the way everything has come together to create a space that will be enjoyable for years to come.
So what do you think? Would you live here? 🙂
Information Source: NC BOX Facebook
Photo Source: NC BOX Facebook
» Follow Container Home Hub on Facebook for regular shipping container home updates here «
